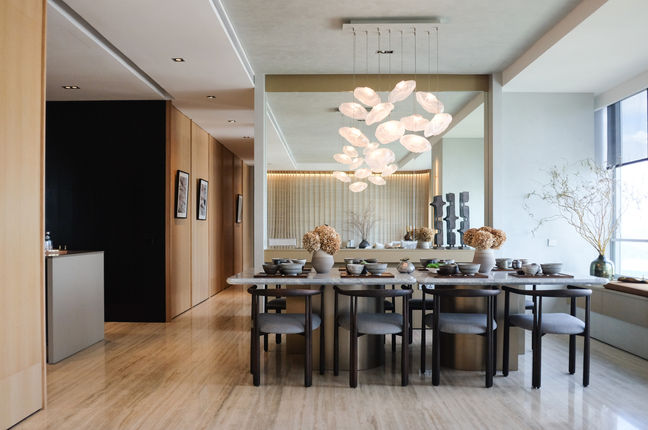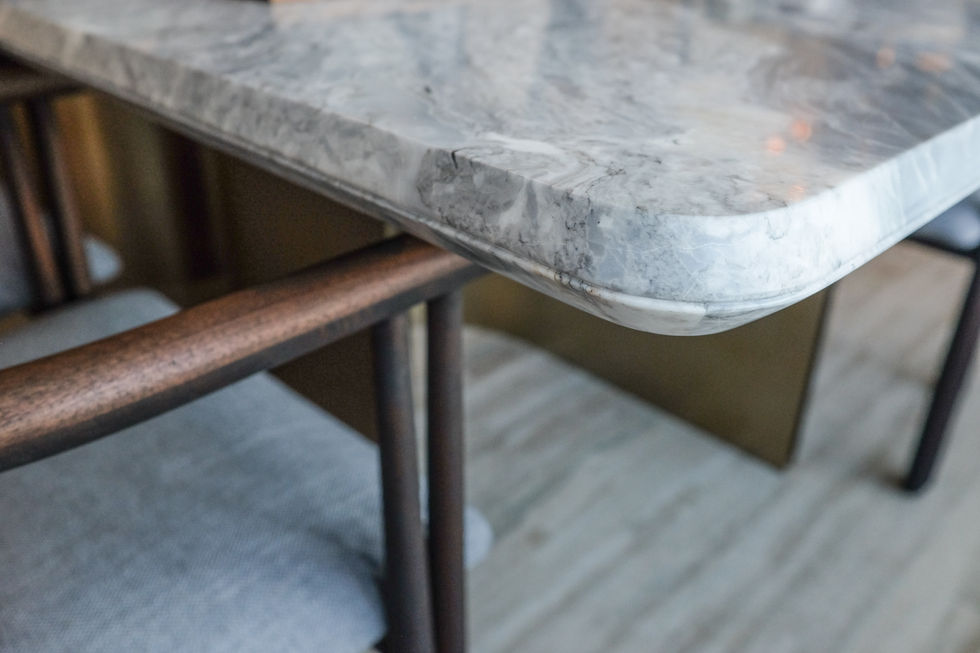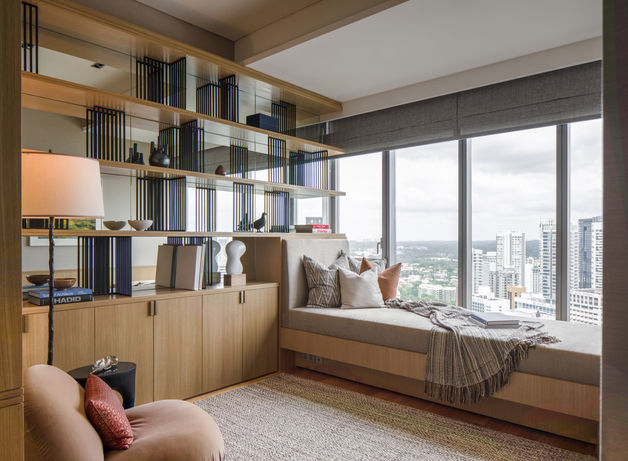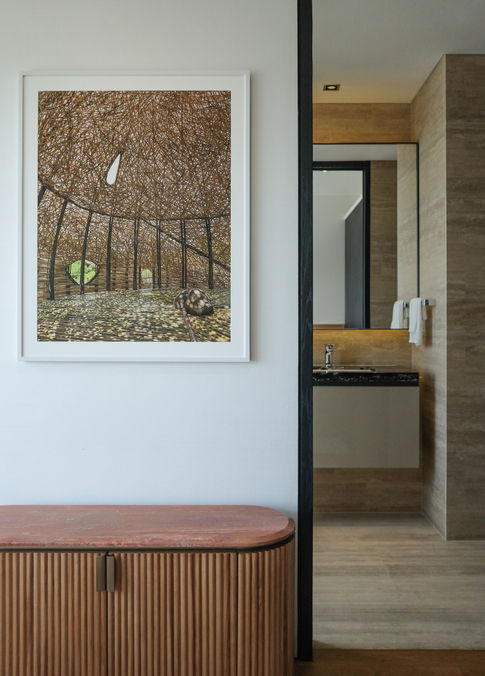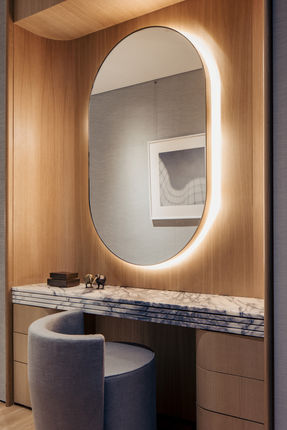ap orchard
residence
residential
interior design
ff&e styling
photography -
khoo guojie
inspired by the fleeting beauty of seasonal transitions, the project serves as a visual ode to the japanese autumn. entrusted with vision of creating an open, unencumbered space that fosters tranquility and meditative reflection, we conceived a design rooted in a spatial narrative—an evocative journey that seamlessly unfolds within the residence, capturing the essence of nature’s poetic rhythm.

elevated on the 33rd floor, this stunning three-bedroom apartment spans an impressive 2,260 square feet, offering sweeping panoramic views of the prestigious orchard road district.
a new architectural threshold is introduced through full-height, timber-clad walls and seamless sliding doors, including a grand entrance that extends across the entire length of the residence. this continuous timber backdrop establishes a striking contrast against the full-height glass façade opposite, blurring the boundaries between interior and the vibrant cityscape beyond. the living and dining areas are subtly distinguished from the private quarters, creating an immersive spatial experience that flows effortlessly into the skyline.




